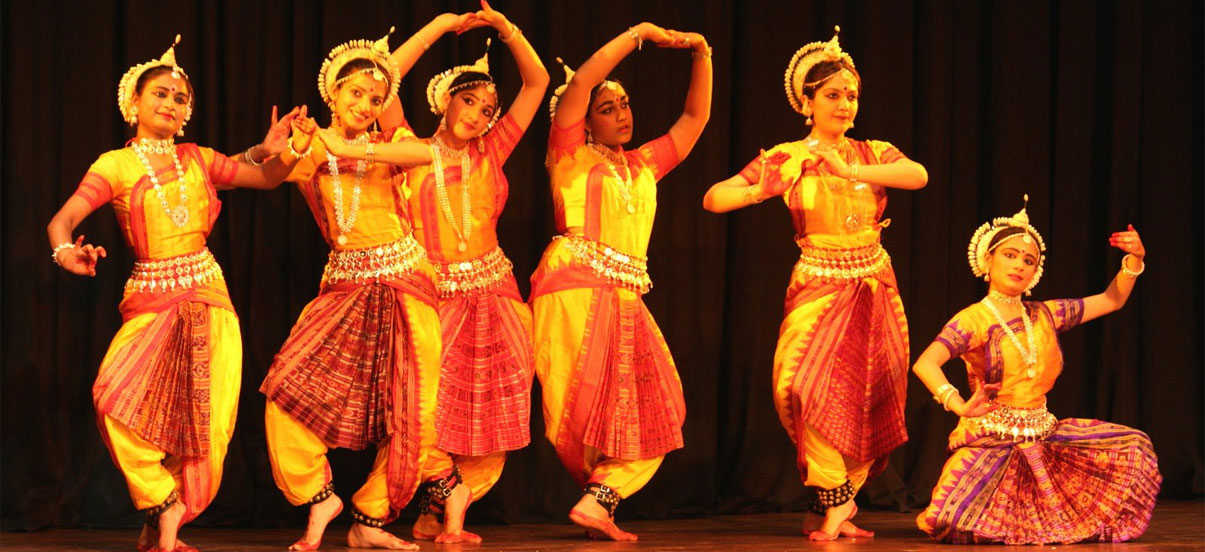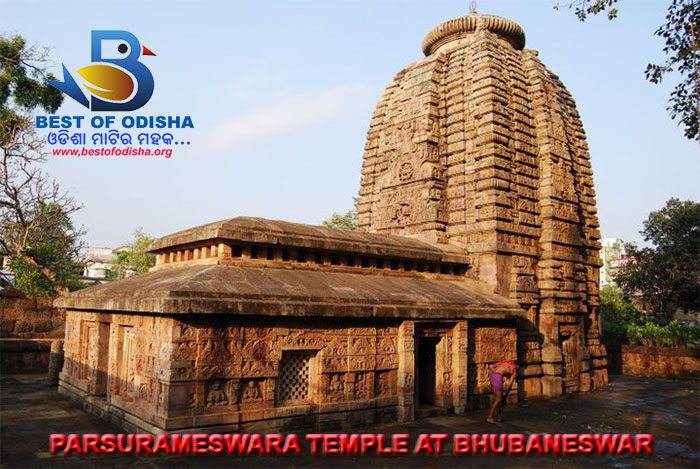The Parsurameswara (c. 650 AD) is the earliest temple still standing in Bhubaneswar. The mid-seventh century date agreed on by most scholars is based on style, as well as on the eight planets which appear over the door to the inner sanctum. In later temples, there are nine. Although the Parsurameswara temple was repaired in 1903, with some ensuing changes in the roof of the inner sanctum, the structure is substantially intact in its original form. This small temple shows the early stages of development of the two main Odishan temple components: the beehive-shaped tower (generally referred to as the deul ) and the porch in front of the tower (generally called the Jagamohan). The tower is built in successive, inward-tapering stories, marked by lotiform corner pieces. On each of the exterior faces, a central ‘spine’ projects from the rest of the facade, giving an overall sense of vertical tapering ‘ribs’ which converge at the top. Some scholars feel that this reflects the memory of ancient rudimentary shrines, based on bamboo poles tied together at the top. The porch is of an extremely early type, rectangular in shape, rather than the square which was adapted later. It is covered with corbelled slabs of heavy masonry. Light enters the interior through skylights, doors, and pierced latticed windows. The sensitive eye may find the junction point of the two structures (i.e. the deul and the Jagmohan), to be somewhat awkward, and this led earlier scholars to postulate that the porch was added at a much later date. It seems more likely, however, that this was a result of the construction technology. The method of building these immense structures involved burying the completed portions in successively higher layers of earth, building inclined planes up which heavy pieces of stone were then dragged. Even in recent times, the temple at Khiching was reconstructed using this ancient method. The disadvantage was that the porch could not be built until the deul was completed (and the earth incline on its front face removed), and it is this that leads to the tension at joining point. The rectangular niches running around the base of the porch contain images of diverse deities. Although this was a Shiva temple, it is interesting to note that images of Vishnu, as well as the Vedic nature deities of Indra, Surya and Yama appear, in addition to a group of seven mother Goddesses. On the southern wall is a fine image of Karttikeya (one of the sons of Siva) riding on a peacock, his traditional mount. Much of the sculptural decoration occurs inside stone ‘frames’ which are vaguely horseshoe-shaped. These are related to the chaitya-arches of early Buddhist rock monasteries, and like the images of the different deities, illustrate the permeability of divinity in India.
0











